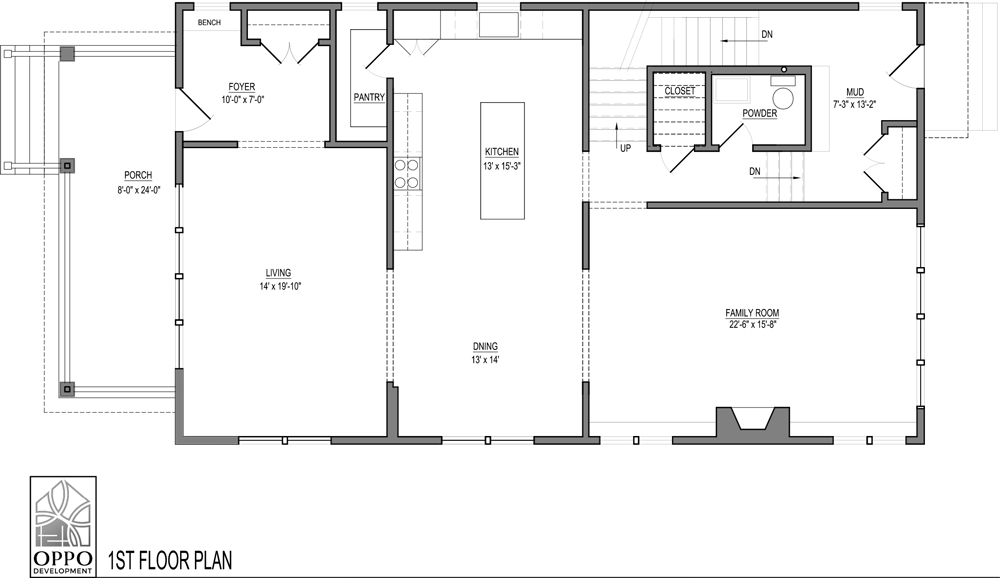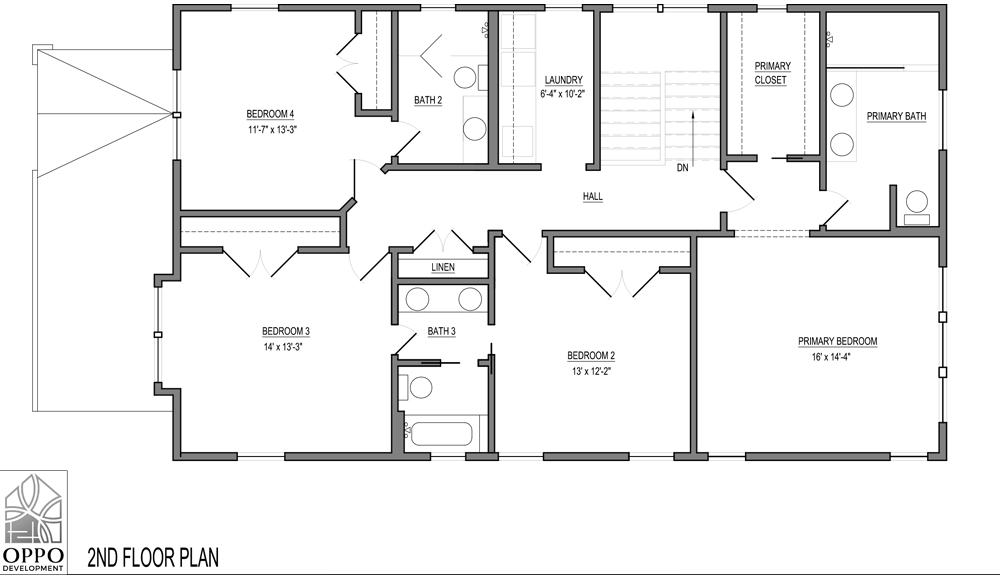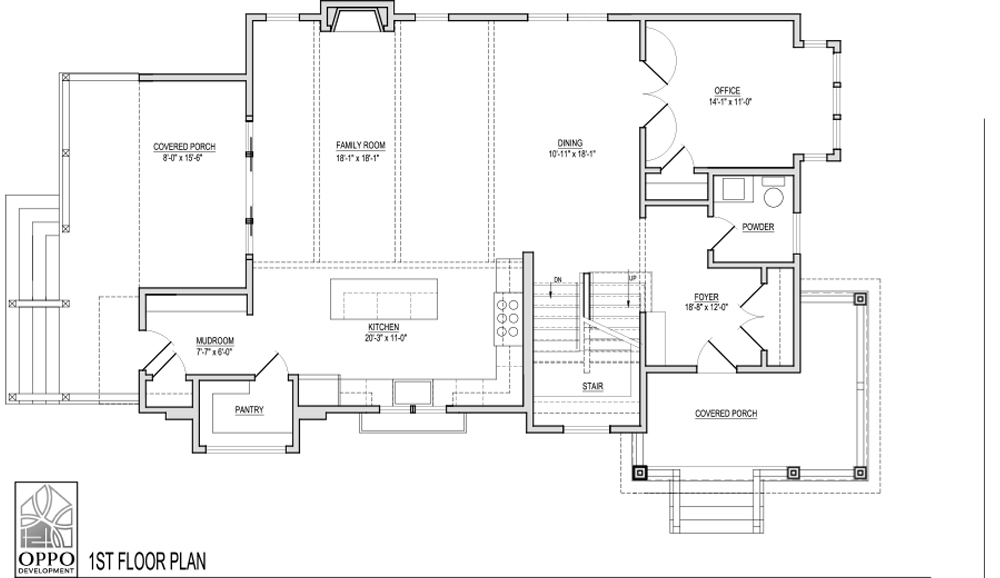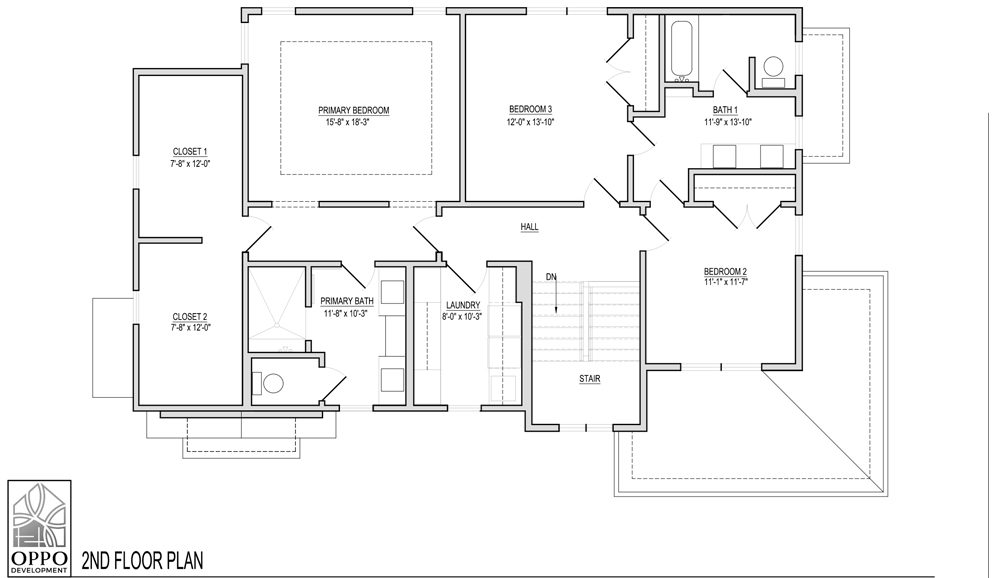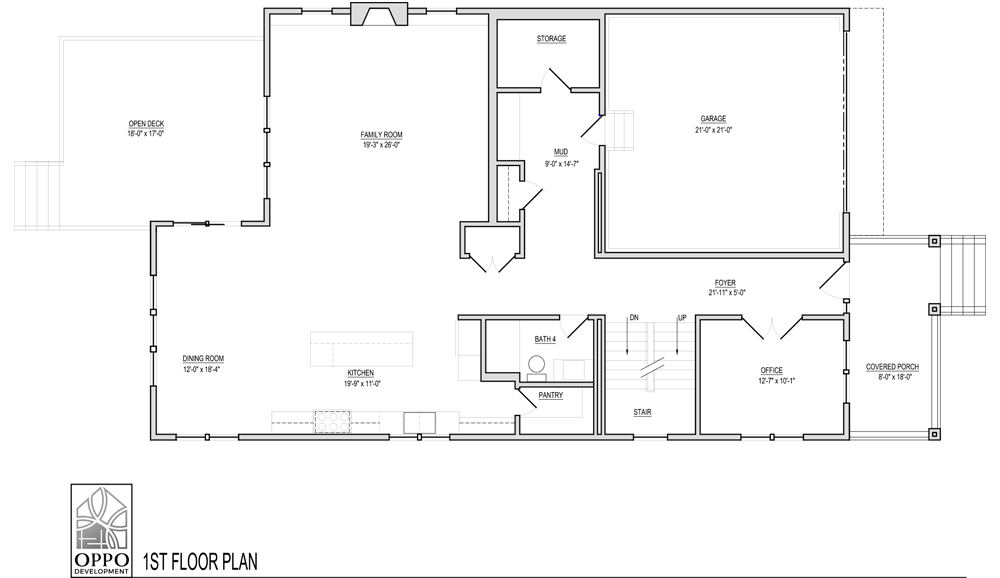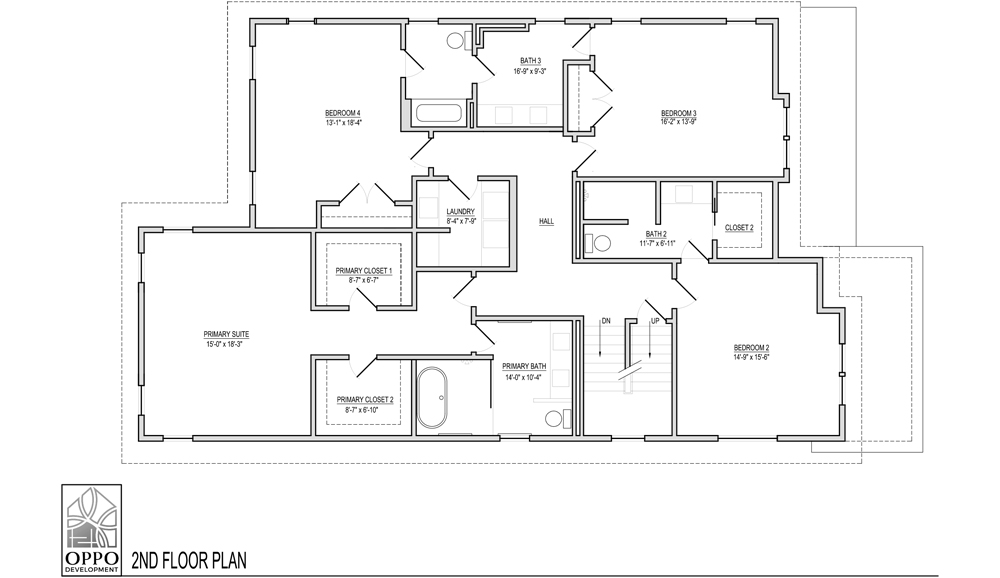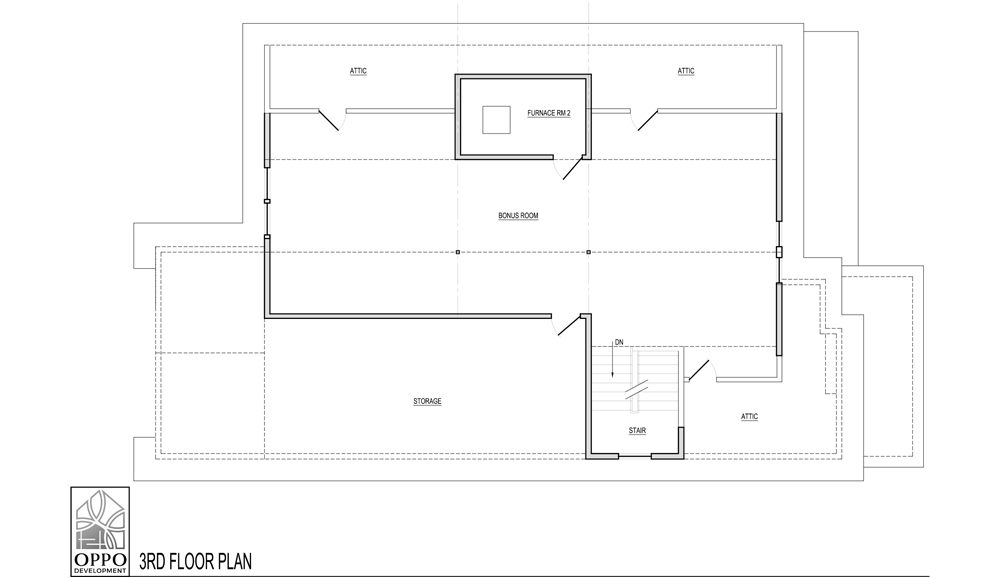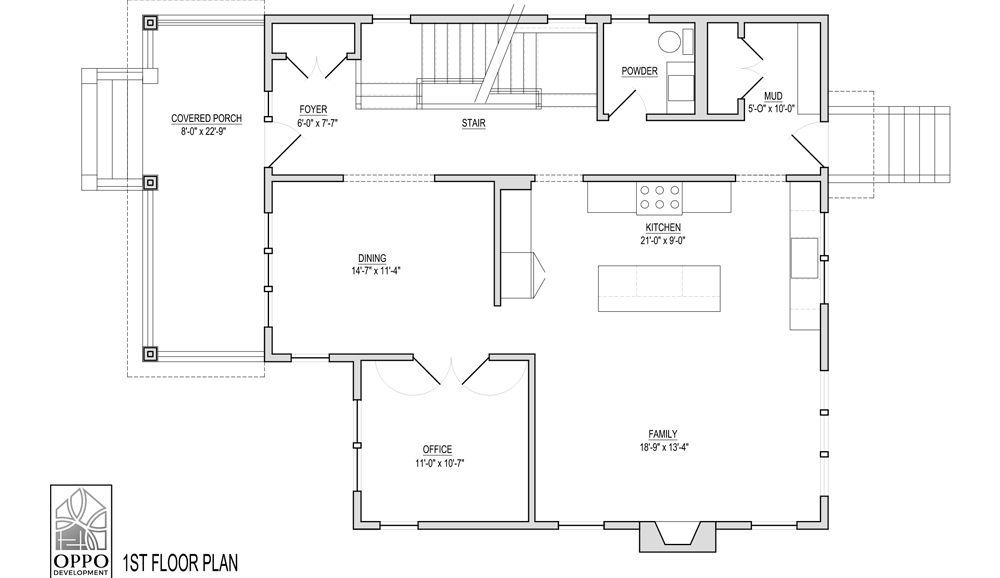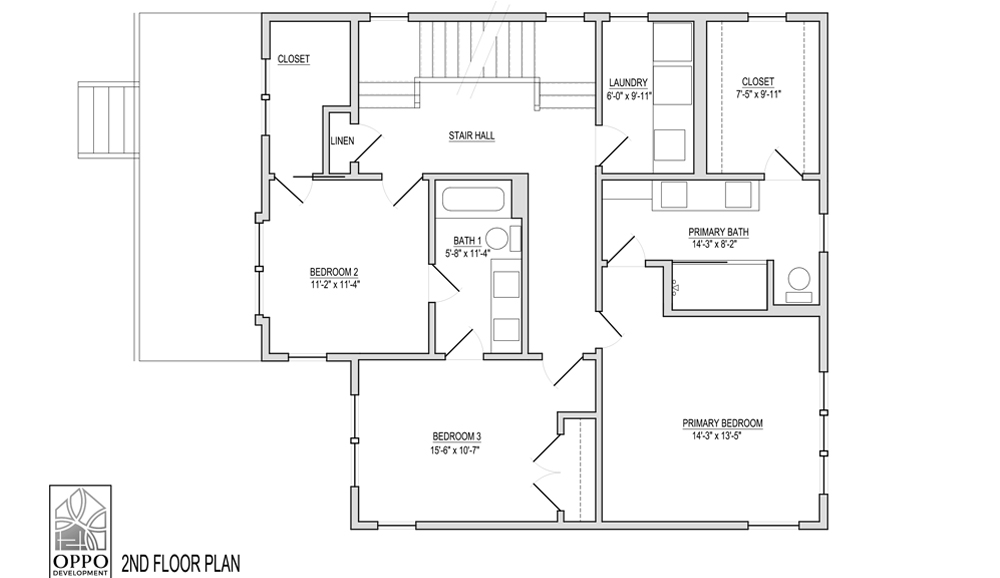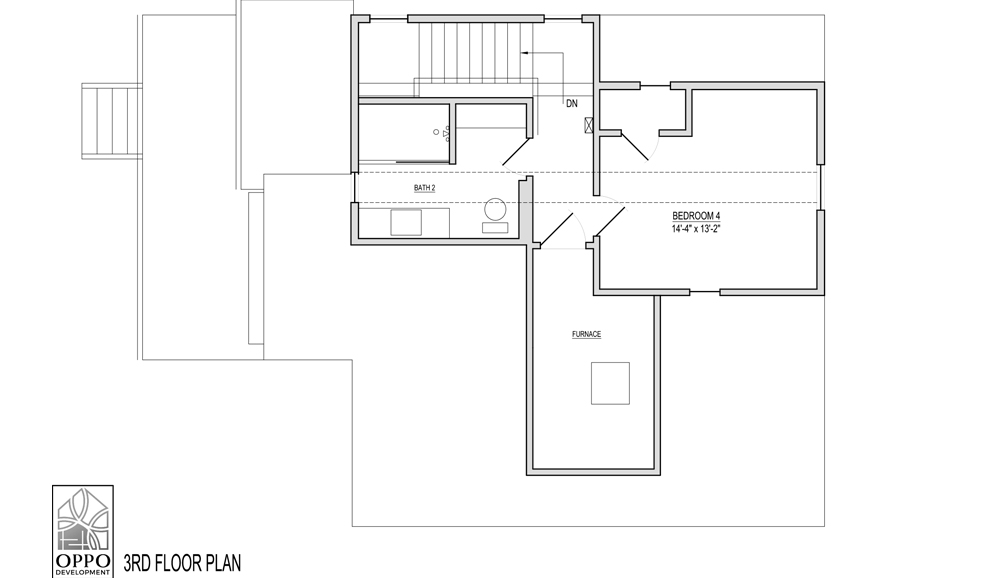FLOOR PLANS
Take a look at the collection of floor plans we have used in our most recent custom home builds. They’ll give you a good feel for the square footage of each plan and how the flow and functionality from room to room might best meet your lifestyle and living needs. Our custom build clients are able to pick from any of these floorplans for their own home building project, or work directly with our architect to create their own floor plan that meets your own unique vision.
We can easily tweak these plans to meet your family’s lifestyle needs.
"OPPO did fantastic work, and we feel 100% satisfied with the result.”
Kevin & Michelle O.


Current Projects
(Custom + Semi-Custom Builds)
437 S. Adams
Hinsdale
SOLD (New Construction)
306 S. Leitch Ave.
La Grange
SOLD
118 W. Third
Hinsdale
Build in Progress – Available late ’25 (Call for info)
302 N. Catherine Ave.
La Grange Park
SOLD (New Construction)
437 S. Adams
Hinsdale
(Available for custom build)
306 S. Leitch Ave.
La Grange
SOLD (Custom build)
325 S. Leitch Ave.
La Grange
SOLD (Remodel)
302 N. Catherine Ave.
La Grange Park
SOLD (New construction)
GET STARTED
Ready to get your project started with OPPO Development?
Contact us today and we’ll be in touch with you soon!


